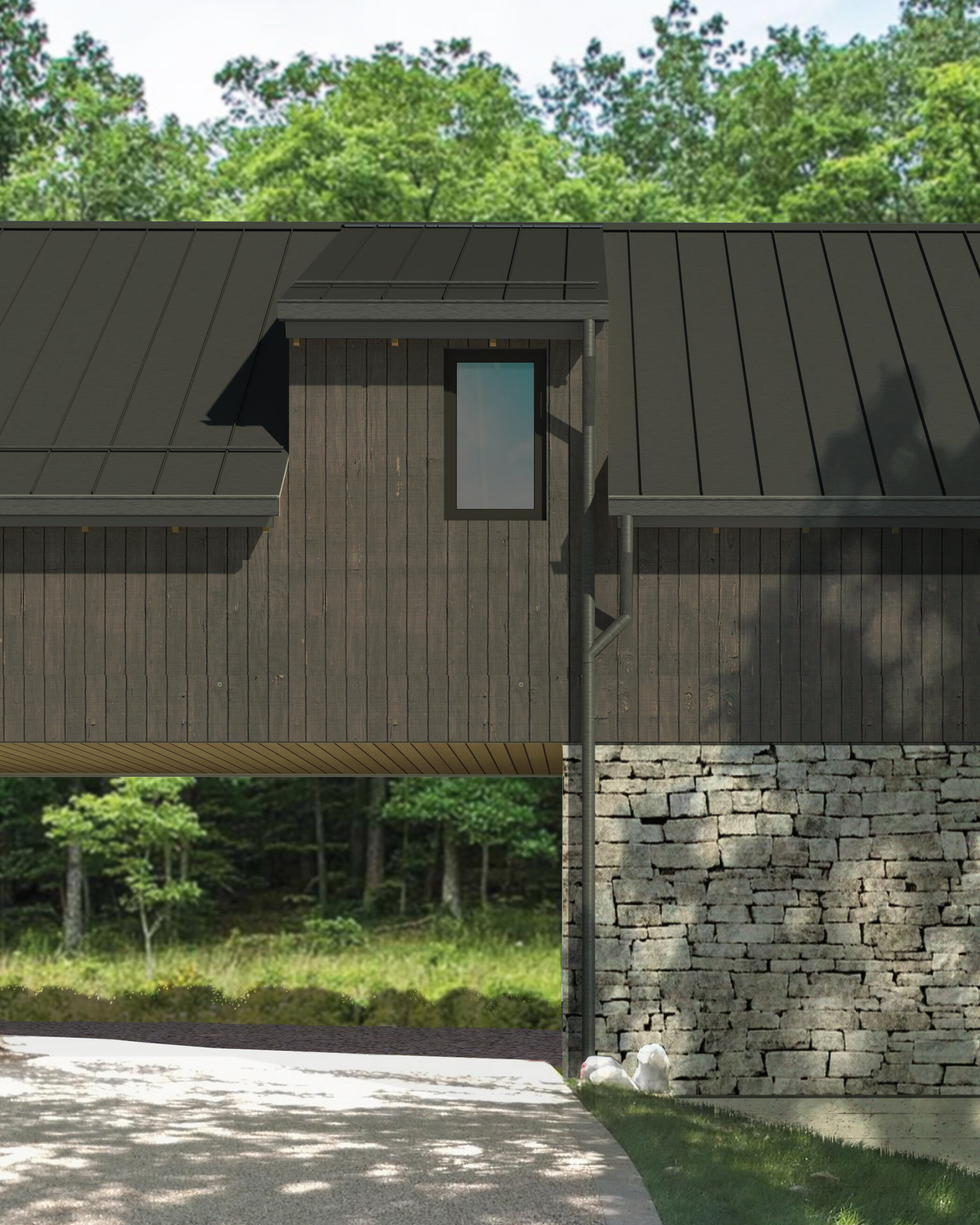
The Carriage House was designed as the starter house for a young family on a 3 acre lot as a precursor to a larger family home. Due to financial constraints, the project has been put on hold.
Due to the modest living space, the couple wanted to ensure plenty of access to outdoor space. So rather than enclosing the garage with doors, we adopted a pull through carport style for this project to increase the flexibility of how the space could be used. In warmer weather, the cars can be parked elsewhere and the area underneath the apartment can be used as liveable, protected outdoor space.
Given these decisions, the Vermont vernacular form of a covered bridge became one of the inspirations for the design, with solid, masonry foundation walls buttressing everything, lighter wooden walls spanning between them, and a simple gabled roof following the long axis. Additionally, locating the living space on the second floor capitalized on a spectacular view down the valley looking at Camel’s Hump.
CARRIAGE HOUSE
Waterbury, Vermont
